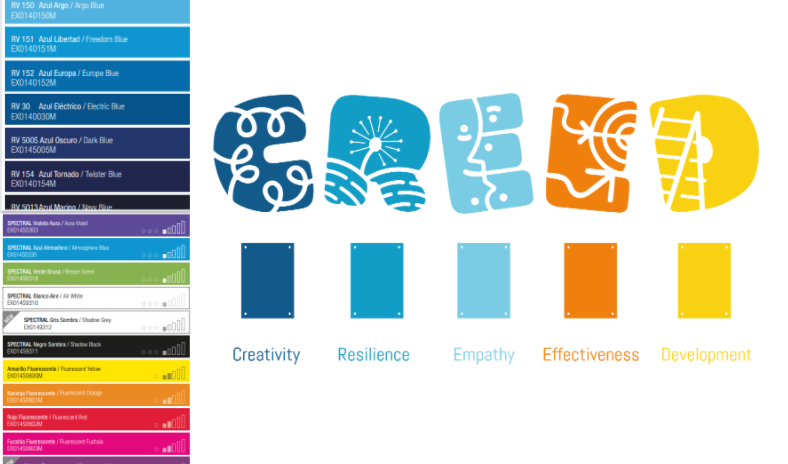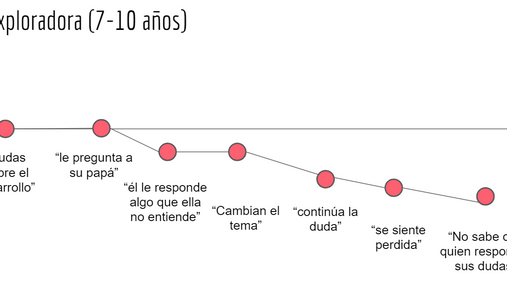Let's created an existence between the real and the imaginary.
Presentation-
You will observe in each project the development and challenges that I have faced so far. Each project formed me as a person and I became an industrial designer, evolving my understanding of the singular and unique human being immersed in his diverse environment. In this way, I manage to address any opportunity to improve their quality of life from a design point of view and thus make the change I want to see in the world for those who need it.
Sofia Torres.


The creation of this emblematic logo for El Camino Academy was a work carried out with Sara Daniela Vargas in which we collected the values of the school (creativity, resilience, empathy, efficiency and development) under the design and creation of signs with which its employees They will identify and remember to continue to base their sense of belonging and familiarity with each other and the community.
During the design, we went through the instances of the school, like its trajectory over time. From there we started to come up with different proposals that would not only unify the values, but also create identity and unity on the community.
It was determined to give more relevance to the acronyms of the values so that they are easier to understand, such as the design of signs that complement their meaning.
With this, and under the direction of the school, the idea evolved to create a mural in the Human Resources office, in which said meaning was explained.

1.

2.

3.

4.
.png)
This project was born as a response to misinformation by girls about the sexual development of women. Through studies and research on the age at which girls develop (7-12 years approx.), We find cultural flaws that trigger misinformation and / or the circulation of misinformation within the girls' social circle.
The above culminates in phrases such as "I don't want to be a woman" or that at the time of having the first menstruation (menarche) this becomes a moment remembered in an unpleasant way due to the same lack of preparation and information. With this, the AMARU application was designed as an affordable means for the development of self-esteem and knowledge about the development of women.
Together with the designer Sara Daniela Vargas, we were able to answer so many questions that the girls themselves asked through an application that collected all their doubts divided into three categories: Support, Advice and Consultation, from the scoop on developing self-esteem such as self - recognition in the transition from girls to women where we can accompany girls in a playful and informative way.
In each redesign, the functionality as tasks to be developed within it evolved as we outlined our knowledge to the level that the girls handled in their daily lives so that the information registered on the platform (whether it was written, illustrated or playful) would work for everyone. profiles that were going to make use of this.
For each profile, a specific activity or concern to be attended was described, since the difference in ages and interests provided a dilemma in how to make it enjoyable for all.
Information Architecture

Starting from the search for references, we seek to compact the information so that it is easier for the user to understand from the three established categories Support, Advice and Consultation.
In the first, support was created in SOS situations for those girls who require help when it comes to staining where a towel, underwear or leggings are sent according to their need that will be offered by the AMARU Community helping each other and reducing the taboo and being able to talk about it. In the second, Advice, we created daily tips to remind girls about certain care throughout the menstrual cycle that are different in every facet. Finally, we have the Consultation that integrates Menstruation, Mind and Body with articles written by specialists decoded for greater understanding and supported with images from Dribbble.
HTA - 2

The functionality that was sought with the application was aimed at:
-Notify. Care reminders.
-Create community to support each other among girls.
-Appy with Google maps and Rappy to send products required in urgency (SOS)
-Internal chat with pre-established responses to follow up the product to its destination.

Joy-Making spaces more comfortable
The Versalles building located in zone G of Bogotá, (69A street with 7th career) was a project developed and designed with the architect Xiomara Mojica for the remodeling of apartment 401 in the kitchen area, one of the common areas that required changes structural and furniture according to, to make the space a more efficient place when used by one or more people.
The kitchen had not presented any previous changes or renovations, it kept old pipes and electrical appliances (so the building does not have gas connections), a refrigerator area, a washing machine and a wall-mounted spreader. As a benefit, it has a large window that favors light and good ventilation and enough space to redistribute the components and make better use of underused areas. Under the blueprint design, we modified the orientation of the components (refrigerator, washing machine, clothing area, cooking space) with the possibility of knocking down the wall and changing the main entrance.


With the plans assembled, the connections and pipes from the laundry room are moved to the opposite side, leaving more space in the kitchen to install a dishwasher and extend the counter allowing to redistribute the areas useful for chopping, washing and cooking. The 20x20 multicolour Alfa Salento brand floor is selected as the main element, Madeblg furniture in white cone RH melanin and pearl cream-colored high-gloss resin exterior doors that accompany the colors of the floor and dashboard.
The counter made of black granite (since in this the passage of time, stains and traffic is less noticeable than to which it is exposed) provides elegance at the same time that it does not make visible the traffic to which it is exposed. We finished with finishes with a condiment rack near the stove and purchase of appliances and taps.


Boceto 1
SAUCOLINA
Parques de Colina
Saucolina arises out of motivation to reincorporate rural public spaces immersed in city surroundings, to link them and associate them with recreation, security and social development through meeting in city environments based on the design of urban furniture.
In the first case, the space was delimited to the Balcones de Colina Park, Bogotá, as a green area for public use to be changed and modified under the design of urban furniture together with the industrial designer David Perdomo León. By identifying the shortcomings of light, perimeter limitations, and elements that denote insecurity about those who visit the park, various proposals are generated, such as initial sketch, around the space for the recreation of meeting and socialization activities, taking into account two parameters: the regulations of the primer of the public space of Bogotá, and the development of the concept under the abstractions and natural configurations of one of the most predominant trees in the area The native tree of Colombia, El Sauco.



Boceto Final

Based on this primica, Saucolina arises inspired by the Sauco tree, native to Colombia, to give rise to lights, benches, garbage cans, bollards, and garden gates. From the branches of the tree, the shape of the leaves was selected, as well as its characteristic flowers (used for years as a cultural knowledge for the treatment of stomach pains) as serial elements for the design of serial plans and begin to develop the proposals (1, 2 and 3) from the abstraction of its form and composition. From the proposed proposals, aspects of each proposal were collected in order to form a unified system that maintains balance and unity among its parts.
Boceto 2
In the development, the range of colors to handle as well as the technical plans to handle was considered, taking into account the wiring and necessary connections. Throughout the process, the concept and meaning of the environment and the relationships that the user establishes with their context to create design products through analysis were understood.



The materials selected, taking into account the climatic conditions of the area as well as the number of people who pass through the average area, cement was selected for the spherical structures, the use of iron plates for the bollards due to their high resistance and the sheets of stainless steel for the luminaire. Finally the use of Teak wood, ideal for outdoor use for double chairs.

Modeling

Diseño de Silla Clip

Diseño de Silla Clip

mesa de centro en vidrio y madera

Diseño de Silla Clip














































